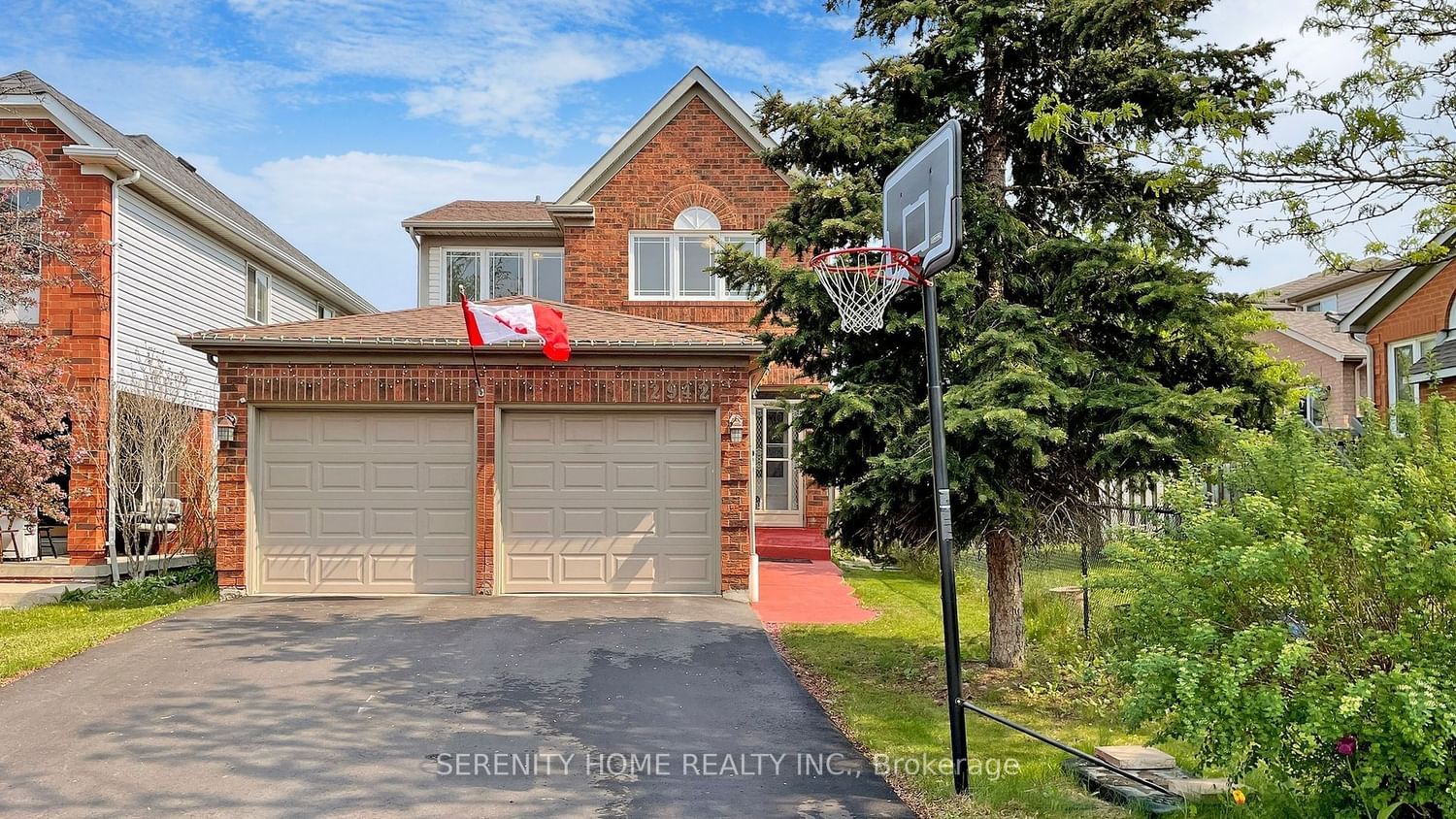$1,199,000
$*,***,***
3+1-Bed
4-Bath
Listed on 5/18/23
Listed by SERENITY HOME REALTY INC.
3+1 Bedroom, 3.5 Washrooms, Double Garage Detached Home Located In A Child Safe Crescent. Top Ranked School District Include John Fraser & Gonzaga Secondary School, Castlebridge Elementary School W/French Immersion Program, Close To Thomas Middle School, Parks, Community Center, Erin Mills Center, And Hospital. Double Laundries On The Second Floor And In The Basement. Family Room Opens To The Kitchen With Sliding Glass Door Walk-Out To A Large Deck That Overlooks A Treed, Fully Fenced Yard With A Collection Of Fruit Trees. Finished Basement Has 4th Room,3Pc.Bath,Laundry,Rec Rm, Cellar,Storage/Clothes Closet. Hardwood Floor On The First Floor. (2022) Solid Hardwood Floor On The Second Floor. (2020) Laminate Floor With Pre-Attached Foam Backer In The Basement. Kitchen Cabinets And Quartz Countertop. (2022) Stainless Steel Smart Stove And Refrigerator In The Kitchen. (2022) Led Pot Lights On The First Floor (2022)Driveway With 4 Parking Spots (2022)
Furnace And Owned Tankless Water Tank. (2020) Updated Attic Insulation. (2020) All Window Replaced In 2015. Remodeled Bathrooms.
W6016560
Detached, 2-Storey
7+2
3+1
4
2
Attached
6
Central Air
Finished
Y
Y
Brick, Other
Forced Air
Y
$5,409.90 (2023)
119.71x32.32 (Feet) - As Per Registered Deed
